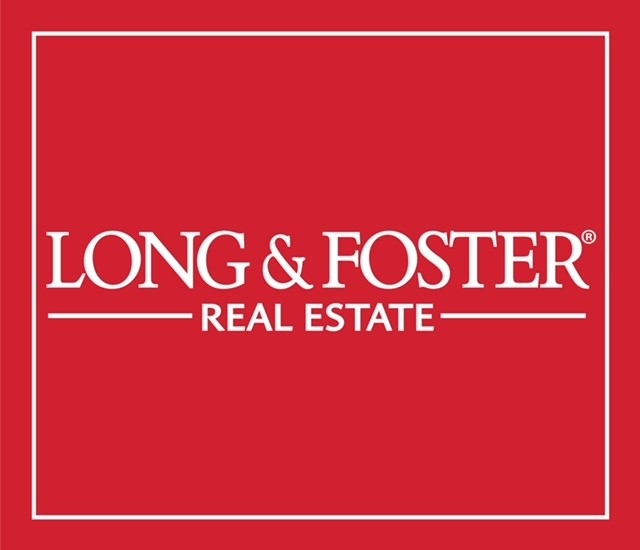The median home value in Selbyville, DE is $590,000.
This is
higher than
the county median home value of $350,000.
The national median home value is $308,980.
The average price of homes sold in Selbyville, DE is $590,000.
Approximately 58% of Selbyville homes are owned,
compared to 28% rented, while
14% are vacant.
Selbyville real estate listings include condos, townhomes, and single family homes for sale.
Commercial properties are also available.
If you like to see a property, contact Selbyville real estate agent to arrange a tour
today!
Learn more about Selbyville Real Estate.
Copyright © 2024 Bright MLS Inc. 

Website designed by Constellation1, a division of Constellation Web Solutions, Inc.
